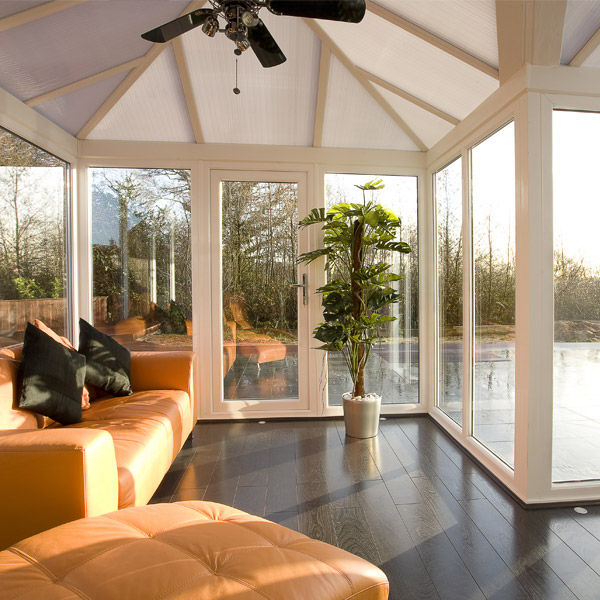
Professional Window Systems
P-shaped conservatories
The P-shape conservatory combines a mix of Edwardian or Victorian styles and is ideal for creating maximum space whilst keeping a sense of proportion in the property. The rounded part of the P-shape conservatory style can be specified in either a three- or five-segment design and the return part can have a hipped roof or a lean-to end. The beauty of the P-shape conservatory style is that it can add much-needed space to the house without swallowing up too much of the garden or requiring much in the way of garden redesign.
The P-shape conservatory creates a versatile style. This is because the conservatory extends in different directions. The P-shape conservatory is, therefore, ideal for using as two separate living areas, for exampe the longer part of the P-shape style could be used as a lounge or dining area, with the rounded part being used as a children’s play area. P-shaped conservatories often require larger proportions, so are better suited for larger detached properties, giving an impressive result.
Your P-shaped conservatory can be frame and glass, extending from the ground up or built on a dwarf wall to match the existing brickwork of the property. However you choose to have your P-shape conservatory, you'll find it an excellent way to combine Victorian and traditional styles, create an impression of light and space, and gain a versatile, dual-purpose addition to your home.
Some images of P-shaped conservatories are included here. All designs can be adapted to suit individual requirements.








